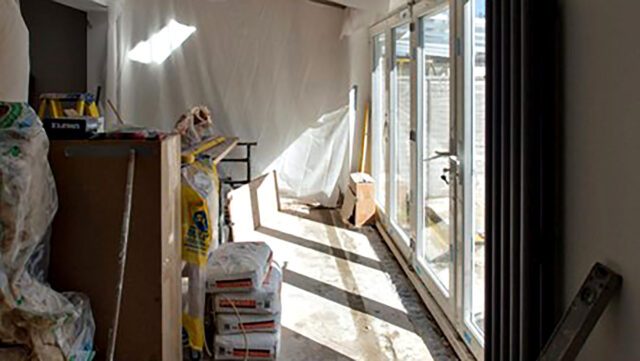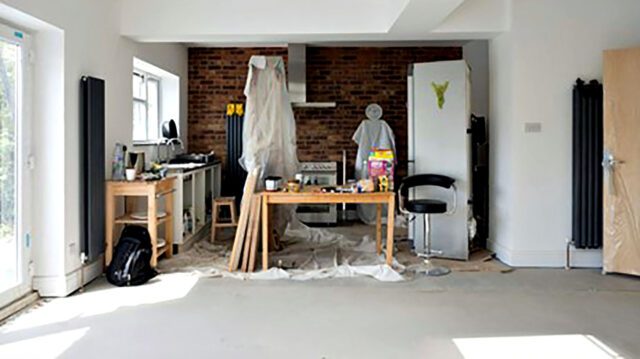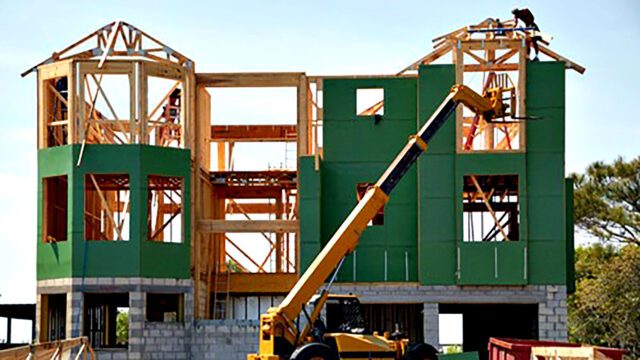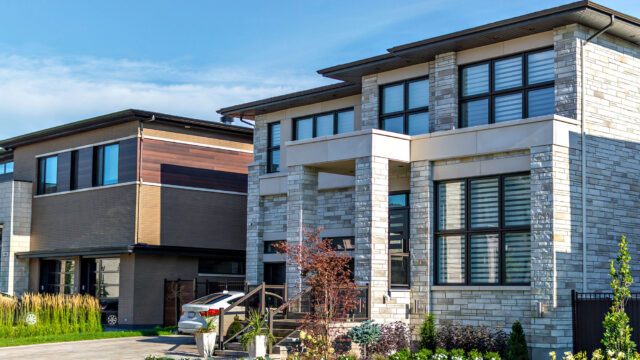
and the GTA with UPPERAVENUE Construction Inc.
Thinking about a bigger kitchen, an extra bedroom, or a full second floor? A home extension can turn your current house into your dream space, right here in Toronto or across the GTA. Working with UPPERAVENUE Construction Inc. means you get a local team that knows every inch of the process—permits, design, city rules, and all.
These projects aren’t just about adding square footage. They’re about blending smart design with up-to-date building codes, so your new space feels like it truly belongs. With their deep knowledge of the area and careful attention to city guidelines, UPPERAVENUE helps you add living space while protecting your investment and keeping things stress-free.
Understanding the House Extension Process with UPPERAVENUE Construction Inc.
Adding more space to your home is a big step, but it doesn’t have to be overwhelming. UPPERAVENUE Construction Inc. makes the process clear and manageable from the start, guiding you with expert insight and a friendly approach. Here’s how they streamline your extension project from that first conversation to strategic planning.
Initial Consultation and Site Assessment

Your journey with UPPERAVENUE always starts with an in-depth consultation at your home. This step is more than just a casual walkthrough. The team listens closely to your wishlist, looks at how your family uses the space, and discusses what you want to achieve—whether that’s a sunroom, extra bedroom, or a whole new floor.
During this visit, they:
- Inspect your property’s current structure and layout.
- Note zoning and bylaw limitations that may affect your plans.
- Point out any potential red flags, like tricky lot lines or structural barriers.
- Offer creative suggestions based on their deep local experience.
This assessment is all about honesty and practicality. It helps set clear expectations and avoids surprises later on. Thinking about building up or out? The team will let you know what’s realistic based on your property’s unique traits and Toronto’s housing trends. For more about what a house extension process involves, this overview of Toronto home additions is a great primer.
Strategic Planning and Compliance Checks
Once you know what’s possible, UPPERAVENUE takes a methodical approach to planning. This phase goes far beyond sketches—it’s about collecting every document and performing every check required by Toronto and GTA authorities.
They help you organize:
- Existing building records and recent surveys.
- Arborist Reports, if trees need protection or removal.
- Measurements and drafts of the proposed extension.
- Neighbor notifications if required by bylaw.
Understanding the rules is key. Toronto’s zoning bylaws and building regulations can be complex, so UPPERAVENUE ensures every plan meets legal standards before moving forward. That means fewer headaches during permit reviews and inspections.
They also flag any unique requirements, like if your lot is on a floodplain or if heritage elements need to be preserved. The goal: prevent delays and avoid costly changes later.
If you’re curious about building permit requirements, the city’s official page for applying for a building permit offers step-by-step details.
By putting compliance first, UPPERAVENUE lays a foundation for a project that’s safe, legal, and ready to move ahead smoothly.
Design and Permitting: Getting Your Extension Approved
Expanding your home isn’t just about big ideas—it’s about careful planning and making sure your project is approved by the city. UPPERAVENUE Construction Inc. guides you through each detail, working with design pros and city staff to keep things moving. Let’s look at how they help you get those all-important approvals in Toronto and the GTA.
Collaborating with Architects and Engineers
A great home extension begins with strong design. UPPERAVENUE teams up with trusted architects and engineers to bring your vision to life. They translate your ideas into clear, accurate blueprints that capture both style and function.

Here’s what happens at this stage:
- Architects discuss your goals, sketch options, and turn your wish list into plans that match your home’s character and layout.
- Engineers ensure these plans are practical and safe. They assess load-bearing walls, foundations, and how new spaces affect existing structures.
- The team blends creativity with technical know-how, so your extension isn’t just beautiful—it’s structurally sound.
Every move is made with the Toronto building code in mind. Engineers check the details so nothing gets missed, while architects help balance city requirements with your style preferences. When everyone works together, you avoid missteps and set the project up for easier approvals. To learn more about how these professionals collaborate, see this guide on how architects and engineers work together on projects.is Renovation Mastery Guide. benefits of a home inspection before starting a renovation project.
Navigating the GTA’s and Toronto’s Building Permit Process
Getting a permit is a must before you start swinging hammers. Toronto’s rules are detailed, but UPPERAVENUE handles the paperwork and keeps things on track.
What’s required to apply? Typically, you’ll need:
- Completed permit application forms
- Detailed architectural and engineering drawings
- Recent property surveys and site plans
- Extra reports or assessments, like tree protection plans or committee approvals (if needed)
There are different permit types depending on the project. Additions, second floors, and full-scale renovations may all have specific requirements. UPPERAVENUE clarifies which ones apply to your extension.
For homeowners wanting a quicker turnaround, Toronto offers the FASTRACK program, designed to speed up approvals for some small- to mid-sized projects. UPPERAVENUE will tell you if your extension qualifies and prepare the right documents to fit the program’s guidelines.
Here’s how UPPERAVENUE takes the stress out of permits:
- Double-checking all forms and drawings before submission.
- Keeping in touch with city staff to answer technical questions.
- Organizing required city inspections after each build stage.
Toronto’s building department also has comprehensive guides to the permit process if you want to dive deeper, or for a GTA-wide perspective, check out this overview of how the permit process works throughout the region.
With the right team and a clear plan, you’ll get city approval and peace of mind, knowing everything fits the rules.
Cost Breakdown and Budgeting for Your House Extension
Before you put your dream extension into motion, understanding what drives costs—and how to plan your budget—should be at the top of your to-do list. Toronto and the GTA have unique factors that influence price, but smart budgeting with an experienced builder like UPPERAVENUE Construction Inc. can take a lot of the guesswork out.
Factors Affecting Extension Costs in Toronto and the GTA

Several key drivers impact the final price of your house extension in this region. Here are the main items that weigh most heavily on your budget:
- Scope and Size: Single-storey extensions are more affordable than double-storey builds, but the size of the addition has the biggest effect. Expect typical extension costs to be between $400 and $500 per square foot in the Toronto area, depending on finishes and complexity. Check out this resource on the cost of home additions in Toronto for up-to-date estimates.
- Foundation Requirements: In many cases, extending means digging and pouring new footings or a full basement. If your design needs substantial structural work, this can add significantly to the total.
- Design Complexity: Features like vaulted ceilings, large spans, or custom-designed spaces take more time and specialized skills, bumping up both labor and material costs.
- Materials and Finishes: From eco-friendly insulation to luxury fixtures, material choices play a major role. Supply chain issues or premium selections can push costs higher.
- Permit Fees and City Requirements: Depending on your property, you’ll encounter fees for zoning reviews, permits, and inspection services. These can range from a few hundred to a few thousand dollars.
It’s also wise to factor in less visible items: utility upgrades, landscaping, and mandatory energy-efficiency improvements may be required as part of your permit. For a more detailed guide, this article on home addition costs in Toronto & GTA for 2025 breaks down current pricing trends and city-specific factors you should know.
Developing a Realistic Extension Budget
Setting the right budget starts with getting a detailed, honest quote. UPPERAVENUE Construction Inc. specializes in home extensions across Toronto and the GTA, providing transparent pricing and careful planning from day one.
Here’s how the process shapes up:
- Work with Experts: UPPERAVENUE walks you through every line of the estimate, pointing out which features carry higher costs and where your choices might save money.
- Include All Allowances: Your quote should account for:
- Architectural, engineering, and permit fees
- Builder and contractor labor
- Materials and finish selections
- Demolition or prep work
- Utility reconnections or upgrades
- Plan for the Unexpected: Set aside a contingency fund—typically 10% to 20% of your total budget—for surprises like hidden structural issues or cost spikes caused by delays.
- Review and Revise: Get all details in writing, review them with your builder, and adjust as needed before committing.
Budgeting also means thinking past the construction itself. Moving out temporarily, adding furniture, or paying higher utility costs after the build can all affect your bottom line. For more practical steps on building your extension budget, this page on budgeting for home additions in Toronto is a solid reference.
A clear, realistic budget is your road map through the entire project. With transparency from your builder and a little financial cushion, you’ll stay in control—even if surprises pop up along the way.
Construction Phase: From Groundwork to Final Inspection
Watching your home extension turn from a set of plans into real, usable space is both exciting and a little nerve-wracking. This phase is where all the background work pays off. UPPERAVENUE Construction Inc. handles every step with care, attention to detail, and a deep respect for your routine and neighborhood. Here’s a breakdown of how the process unfolds, from digging day to the last inspection.
Managing the Construction Timeline and Disruptions

Every home extension has a clear order of steps. The UPPERAVENUE team manages each stage while aiming to minimize disruption so you can keep living your life—even when there’s a crew outside.
Here’s how the key construction events usually unfold:
- Site Preparation: Crews protect your yard, bring in equipment, and clear away any obstacles. Expect fencing, safety gear, and sometimes minor changes to your utilities.
- Foundation Work: They dig and pour the new footings or basement needed for the extension. Extra care here helps avoid headaches down the road.
- Framing the Structure: Once the foundation sets, skilled framers build walls, floors, and the roof structure so your extension starts taking shape quickly.
- Utilities and Rough-Ins: Electricians and plumbers run wires and pipes, laying the groundwork for heating, lights, and water.
- Weather and Neighborhood Coordination: UPPERAVENUE schedules each phase with the weather in mind—rain, snow, or sudden cold spells in Toronto can slow down progress. Good builders also keep in touch with neighbors, letting them know about big deliveries or noisy work days.
The construction sequence holds steady, even if delays or surprises pop up. The project manager coordinates with trades and city inspectors so one step flows smoothly into the next. For a deeper look at what shapes a construction timeline in Toronto, this custom home timeline guide breaks down the stages and what to expect.
Careful planning makes a big difference. Your extension will move forward in steady, visible steps—never jumping ahead or leaving key details unfinished.
Ensuring Quality Control and Regulatory Compliance
Toronto has firm rules on safety and quality during construction, so city inspections are a regular part of the build. With UPPERAVENUE Construction Inc., you stay protected because every stage gets checked and signed off by professionals.
Key items to track:
- City Inspections: At certain milestones—foundation, framing, electrical, insulation—inspectors visit to confirm everything matches city code. Nothing can move ahead until each inspection signs off. Find more about Toronto’s building inspections, including what gets checked and when they happen.
- Builder Certifications: UPPERAVENUE maintains up-to-date certifications for staff and subcontractors. This means anyone working on your project meets strict training and safety standards.
- Clear Communication: If an inspection turns up an issue, you’ll hear about it right away. The team walks you through solutions and cost impacts—no surprises or rushed fixes.
- Documentation and Record-Keeping: Each completed inspection, change order, and warranty gets logged for your peace of mind. If you need proof for insurance or resale, everything’s ready.
Open lines help you stay on top of progress. If you’re curious about how permits and inspections protect you, this page on building permits for home additions in Toronto is a great resource.
Rigorous checking at every stage means your new extension isn’t just beautiful—it’s safe, legal, and built to last.nc. supports you at every stage, helping make your project a positive one for everyone in your house.
Maximizing Value and Sustainability in Your House Extension
Choosing the right home extension does more than add space—it’s a chance to invest in the future. Toronto and GTA homeowners see growing rewards from building smarter and greener, not just bigger. By integrating modern, energy-efficient features, your project works harder for your wallet and the environment. At the same time, a well-planned addition can tip your home’s value to new heights, setting you apart if you ever decide to sell.
Integrating Modern, Energy-Efficient Design Features

Today’s homeowners in Toronto and the GTA have high expectations for comfort and sustainability—and UPPERAVENUE Construction Inc. delivers. Green upgrades save money and help reduce your home’s carbon footprint, all while improving day-to-day life.
Key sustainable features you can include in your extension:
- High-Performance Insulation: Upgrading to advanced insulation in walls and roofs blocks winter chills and keeps summer heat outside, shrinking your energy bills.
- Energy Star Windows and Doors: Double- or triple-glazed windows with insulated frames slash heat loss and drafts, making rooms quieter, too.
- Recycled and Local Materials: Using reclaimed wood, recycled glass, or materials from nearby suppliers supports local jobs and trims carbon emissions. You also get a unique look that tells a story (see more on eco-friendly material choices).
- Eco-Friendly Systems: Think tankless water heaters, high-efficiency HVAC, and programmable smart thermostats. These upgrades bring better control, savings, and comfort every day.
- Solar Integration: Even in Toronto’s climate, solar panels can power parts of your home or reduce water heating costs, making your extension go further.
Toronto is seeing a steady push toward sustainable practices. From using low-VOC paints to incorporating water-saving fixtures, each choice can contribute to a healthier indoor space (this breakdown of eco-friendly renovations in Toronto gives more ideas). UPPERAVENUE works with you to blend the best options for your needs and budget—keeping your home comfortable and future-ready.
How a Well-Planned Extension Boosts Home Value
Building an addition isn’t just about having more room. It’s one of the strongest ways to increase your property’s long-term worth in Toronto and the GTA.
Here’s what makes the difference when planning your extension:
- Functional Space: Adding bedrooms, offices, or in-law suites increases the ways your home supports daily life. Flexible layouts can appeal to more buyers if you eventually choose to sell.
- Quality Over Quantity: Modern buyers pay close attention to the craftsmanship and finish level. A smartly designed, well-finished extension stands out in online listings and open houses.
- Market Appeal: Toronto’s real estate market rewards upgrades that blend sustainable features with useful spaces. Homes that offer high energy efficiency, updated layouts, and green touches attract stronger offers (current Toronto market stats here).
- Increased Appraisal Value: Appraisers look for legal, well-permitted work when assigning value. Professional builders like UPPERAVENUE handle code compliance and paperwork, a key detail that supports higher valuations.
- Improved Enjoyment Now: You benefit from the added comfort, style, and functionality even if you stay for years. As your needs change, your customized space adapts with you.
Recent stats show that buyers in the GTA still seek homes with new and updated features, despite a shifting market (see the latest trends in Toronto housing values). An extension built to modern standards—especially with sustainable touches—can be the difference between a good sale price and a standout one down the road.
By focusing on both value and sustainability, you don’t just expand your home—you strengthen your investment long into the future.
Conclusion
Building a house extension in Toronto or the GTA takes local know-how and expert planning. UPPERAVENUE Construction Inc. gives you a team that handles each detail—zoning, city permits, strong design, and trusted trades. Their step-by-step approach means your new space fits both your needs and Toronto’s strict rules, while staying on time and on budget.
You get clear answers at every stage, plus practical guidance that removes stress from the process. Work with builders who know the unique challenges in your neighborhood and take pride in honest work.
Ready to make your home work better for you? Reach out to UPPERAVENUE Construction Inc. by calling 647-834-8346 or info@upperavenueconstruction.ca to get started, or share your own extension plans in the comments. Thanks for reading and trusting us with your next step toward more space at home.